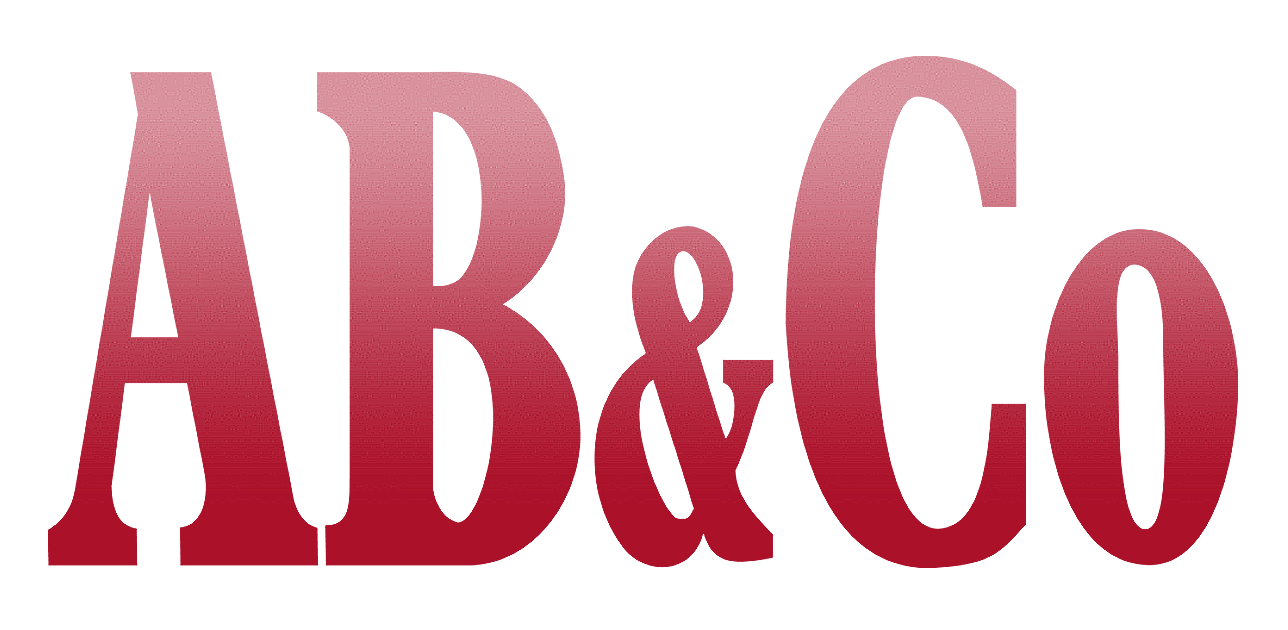|
Note 1 |
Height minimum 2 meters above roof surface and
any roof of any buildings in a distance of 100 meter or according to local
requirements. For gas combustion these recommendations can often be less
restrictive. |



|
|
Note 2 |
Chimney should be supported sufficiently at
bottom and at top based on strength calculations performed. Insulation
thickness (2 x) according to local requirements, to be added the necessary
diameter "B". |
|
Note 3 |
Flue pas piping to be as short as possible,
and bends as few as possible - preferable
maximum two bends in the flue gas
piping.
Angel of bends to be minimum 120°
everywhere. |
|
Note 4 |
Above heat capacities are net output, based on
AB&CO high standard efficiencies. Diameters given are approximate value. In
case of doubts, use a size higher. |